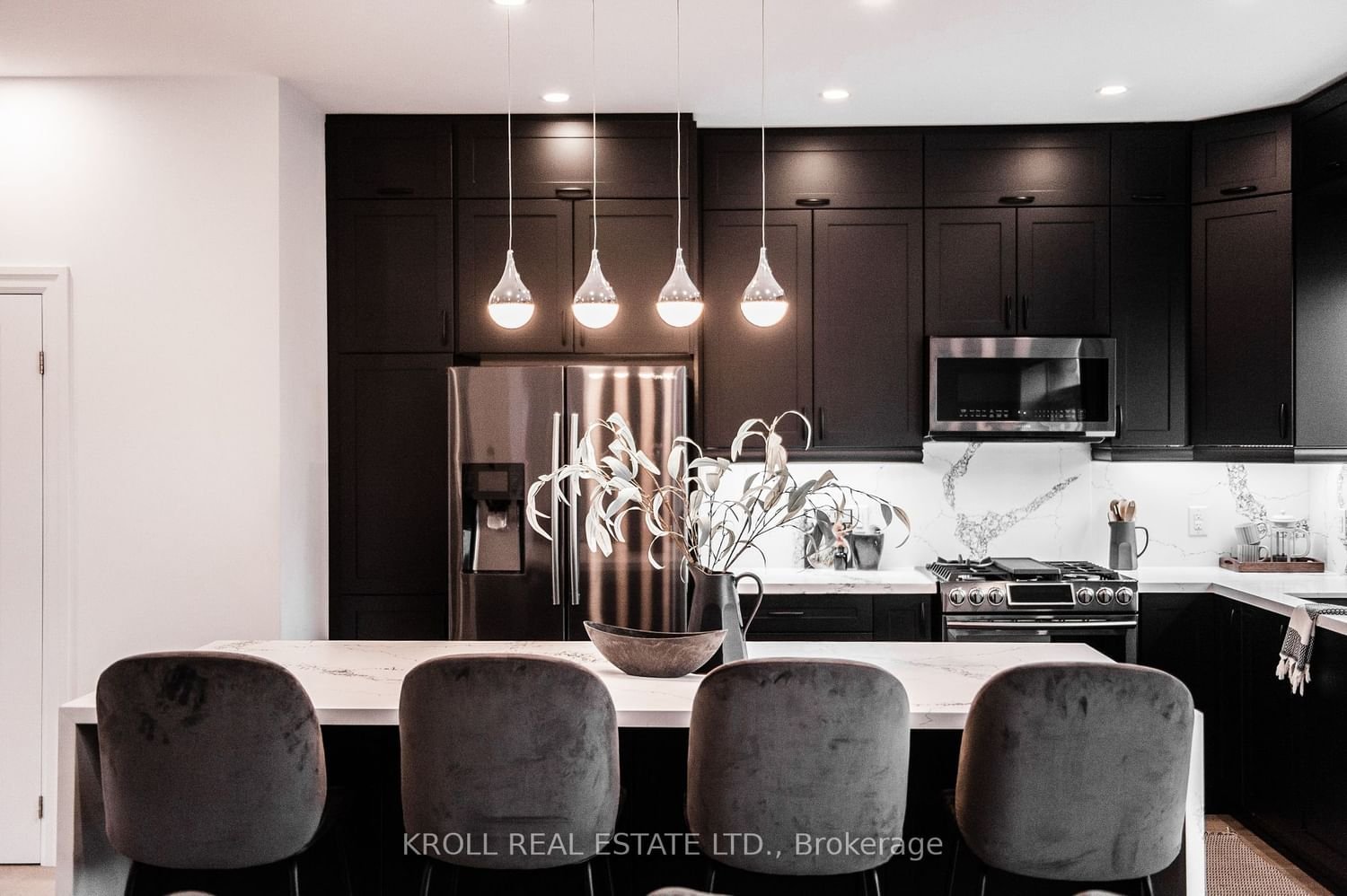$1,799,900
$*,***,***
4+1-Bed
4-Bath
Listed on 3/20/24
Listed by KROLL REAL ESTATE LTD.
Thy Search For Thy Manor Ends On Lanor. Glorious 4+1Bed, 4Bath, 2-Storey, Custom Detached Home In Family Neighbourhood Of Alderwood In Trendy South Etobicoke. Situated On Sprawling 42x119' Lot At End Of Quiet Cul-De-Sac, & Behind Stone+Stucco Exterior Luxury Awaits. Bright Open Concept Main Flr W/ ~9ft Ceilings. Living+Dining Provide Perfect Setting For Entertaining. Well-Appointed Kitchen O/looking FamilyRm Will Inspire W/ O/Sized Island, Lux Appliances, Storage+. 2-Pc PowderRm On Main Perfect For Guests. W/Out To Expansive Deck W/ BBQGasLine, Custom Concrete Patio. Primary Suite Wall-Wall Custom B-Ins+Walk-In, Near Flr-Ceiling Window O/LookingPrvt Bkyd, Dbl Glass Shower & Vanity. 3 Spacious & Cozy Additional Bedrms+ 5-Pc Bath W/ Glass Shower Enclosure, Freestanding Tub, Dbl Vanity. Lg Finished Bsmt W/ Bedrm, 3-Pc Bath, LaundryRm, Storage. Possible RoughIn For Kitchen In Rec Area. Sep Entrance From Custom, Permitted, 2-Car Tandem Garage W/ Loft Storage + Rear Automatic Door To Bkyd.
Trendy Area W/ FarmBoy, Sherway Gardens, 427/QEW, New Development, Schools, Green Space, Easy Access To GTAWest/Downtown. Motorized Blinds(Kitch,Liv,Din,Fam, W/BlackOut 3Bdrms). ColdRm Waterproofed+SumpPump. Humidifier. New Asphalt. 200amp.
W8157514
Detached, 2-Storey
9+3
4+1
4
2
Attached
3
Central Air
Finished, Sep Entrance
Y
Stone, Stucco/Plaster
Forced Air
N
$7,375.65 (2023)
118.87x42.23 (Feet)
